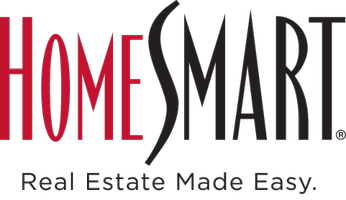$530,000
$535,000
0.9%For more information regarding the value of a property, please contact us for a free consultation.
11329 W PRIMROSE Drive Avondale, AZ 85392
5 Beds
2.5 Baths
3,290 SqFt
Key Details
Sold Price $530,000
Property Type Single Family Home
Sub Type Single Family Residence
Listing Status Sold
Purchase Type For Sale
Square Footage 3,290 sqft
Price per Sqft $161
Subdivision Garden Lakes Parcel 9 Lot 1-144 Tr A-F
MLS Listing ID 6699662
Sold Date 05/23/24
Bedrooms 5
HOA Fees $35/Semi-Annually
HOA Y/N Yes
Year Built 1991
Annual Tax Amount $3,021
Tax Year 2023
Lot Size 8,346 Sqft
Acres 0.19
Property Sub-Type Single Family Residence
Source Arizona Regional Multiple Listing Service (ARMLS)
Property Description
Nestled within the tranquil Garden Lakes community, this home offers a serene lifestyle complemented by its proximity to the calming picturesque lakes. Recently enhanced with fresh paint and updated cabinets, this private corner lot home boasts low-maintenance desert front landscaping, ensuring an inviting exterior. Upon entry, you are greeted by a grand foyer adorned with vaulted ceilings and a striking staircase, setting the stage for the spacious interior. With 5 bedrooms and 2.5 bathrooms, including a generously-sized bedroom/office on the lower level, this home provides ample living space for comfortable living. The main level features a living room, family room, formal dining area, breakfast nook, a functional kitchen, a bedroom/office and a powder room for added convenience. Upstairs, the primary bedroom, three additional spacious bedrooms, an updated hall bath, and a versatile loft area offer flexibility and functionality.
The expansive primary suite is a sanctuary of luxury, boasting a generously-sized master bathroom with his and her sinks, a designer stand-alone tub, a custom-tiled shower, and a walk-in closet with upgraded shelving. Throughout the home, tile flooring, ceiling fans, and energy-efficient sunscreens enhance the aesthetic appeal. The kitchen is a chef's delight, showcasing white ice granite countertops, a black marble backsplash, and stainless-steel appliances including a gas stove, built-in microwave, and dishwasher. Two sit-at kitchen islands provide ample space for meal preparation and casual dining. Brushed nickel hardware accents the kitchen, while surround-sound speakers in the family room offer an immersive audio experience. Additional features include French doors leading to a covered patio with a newer roof, a large backyard, under-stairs storage, security system and an epoxy-coated garage floor, adding durability and charm to this exceptional home.
Location
State AZ
County Maricopa
Community Garden Lakes Parcel 9 Lot 1-144 Tr A-F
Rooms
Other Rooms Loft, Family Room
Master Bedroom Upstairs
Den/Bedroom Plus 6
Separate Den/Office N
Interior
Interior Features Granite Counters, Double Vanity, Upstairs, Eat-in Kitchen, Breakfast Bar, Vaulted Ceiling(s), Kitchen Island, Separate Shwr & Tub
Heating Natural Gas
Cooling Central Air
Flooring Carpet, Tile
Fireplaces Type None
Fireplace No
Window Features Solar Screens,Dual Pane
SPA None
Exterior
Garage Spaces 2.0
Garage Description 2.0
Fence Block
Pool None
Community Features Lake, Playground, Biking/Walking Path
Roof Type Tile
Private Pool No
Building
Lot Description Gravel/Stone Front
Story 2
Builder Name Unknown
Sewer Public Sewer
Water City Water
New Construction No
Schools
Elementary Schools Garden Lakes Elementary School
Middle Schools Garden Lakes Elementary School
High Schools Westview High School
School District Tolleson Union High School District
Others
HOA Name Garden Lakes HOA
HOA Fee Include Maintenance Grounds
Senior Community No
Tax ID 102-28-871
Ownership Fee Simple
Acceptable Financing Cash, Conventional, 1031 Exchange, FHA, VA Loan
Horse Property N
Listing Terms Cash, Conventional, 1031 Exchange, FHA, VA Loan
Financing Conventional
Read Less
Want to know what your home might be worth? Contact us for a FREE valuation!

Our team is ready to help you sell your home for the highest possible price ASAP

Copyright 2025 Arizona Regional Multiple Listing Service, Inc. All rights reserved.
Bought with HomeSmart





