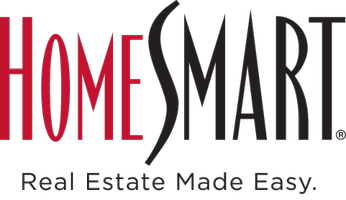$549,900
$549,900
For more information regarding the value of a property, please contact us for a free consultation.
55091 W PIMA Road Maricopa, AZ 85139
3 Beds
2 Baths
2,200 SqFt
Key Details
Sold Price $549,900
Property Type Single Family Home
Sub Type Single Family Residence
Listing Status Sold
Purchase Type For Sale
Square Footage 2,200 sqft
Price per Sqft $249
Subdivision Hidden Valley A Portion Of The Northwest Quarter Of Lot 7 Subdiv
MLS Listing ID 6813374
Sold Date 03/03/25
Style Other
Bedrooms 3
HOA Y/N No
Year Built 2021
Annual Tax Amount $1,789
Tax Year 2024
Lot Size 1.280 Acres
Acres 1.28
Property Sub-Type Single Family Residence
Source Arizona Regional Multiple Listing Service (ARMLS)
Property Description
Nestled in Maricopa's breathtaking BLM mountain range, this custom home offers the perfect blend of luxury and nature, with direct access to hiking and biking trails. The expansive 1,250+ sq. ft. garage/shop (42.5' x 29.5') is a dream for automotive and hobby enthusiasts. Inside, soaring ceilings, natural elements, and a simple chic design create an inviting space for gatherings. Enjoy peaceful rural living on the covered porches—No HOA! Ideal for homesteading. This home boasts premium upgrades, including 2x6 exterior walls, full OSB sheathing (not foam board), house wrap for many added benefits, Anderson windows, R-19 insulation, and a durable steel roof. An automated security gate ensures privacy and convenience.
Location
State AZ
County Pinal
Community Hidden Valley A Portion Of The Northwest Quarter Of Lot 7 Subdiv
Direction From Hwy 347/John Wayne Parkway head West on Hwy 238. Turn Left onto N Rio Bravo Rd. Rio Bravo turns into N Hidden Valley Rd. Head South to W Pima Rd. Right on W Pima Rd. Gate is on the left.
Rooms
Other Rooms Great Room
Master Bedroom Split
Den/Bedroom Plus 3
Separate Den/Office N
Interior
Interior Features Double Vanity, Eat-in Kitchen, No Interior Steps, Vaulted Ceiling(s), Kitchen Island, Pantry, Full Bth Master Bdrm, Separate Shwr & Tub
Heating ENERGY STAR Qualified Equipment, Electric
Cooling Central Air, Ceiling Fan(s), ENERGY STAR Qualified Equipment, Programmable Thmstat
Flooring Carpet, Vinyl, Concrete
Fireplaces Type None
Fireplace No
Window Features Low-Emissivity Windows,Dual Pane,ENERGY STAR Qualified Windows
Appliance Electric Cooktop
SPA None
Laundry Wshr/Dry HookUp Only
Exterior
Parking Features Tandem Garage, Garage Door Opener, Extended Length Garage, Rear Vehicle Entry
Garage Spaces 4.0
Garage Description 4.0
Fence Wire
Pool None
Utilities Available Other
View Mountain(s)
Roof Type Metal
Accessibility Zero-Grade Entry
Porch Covered Patio(s)
Private Pool No
Building
Lot Description Desert Front, Natural Desert Back, Synthetic Grass Frnt
Story 1
Builder Name Custom
Sewer Septic Tank
Water Shared Well
Architectural Style Other
New Construction No
Schools
Elementary Schools Maricopa Elementary School
Middle Schools Maricopa Wells Middle School
High Schools Maricopa High School
School District Maricopa Unified School District
Others
HOA Fee Include No Fees
Senior Community No
Tax ID 510-68-004-M
Ownership Fee Simple
Acceptable Financing Cash, Conventional, FHA, VA Loan
Horse Property Y
Listing Terms Cash, Conventional, FHA, VA Loan
Financing FHA
Read Less
Want to know what your home might be worth? Contact us for a FREE valuation!

Our team is ready to help you sell your home for the highest possible price ASAP

Copyright 2025 Arizona Regional Multiple Listing Service, Inc. All rights reserved.
Bought with Jason Mitchell Real Estate





